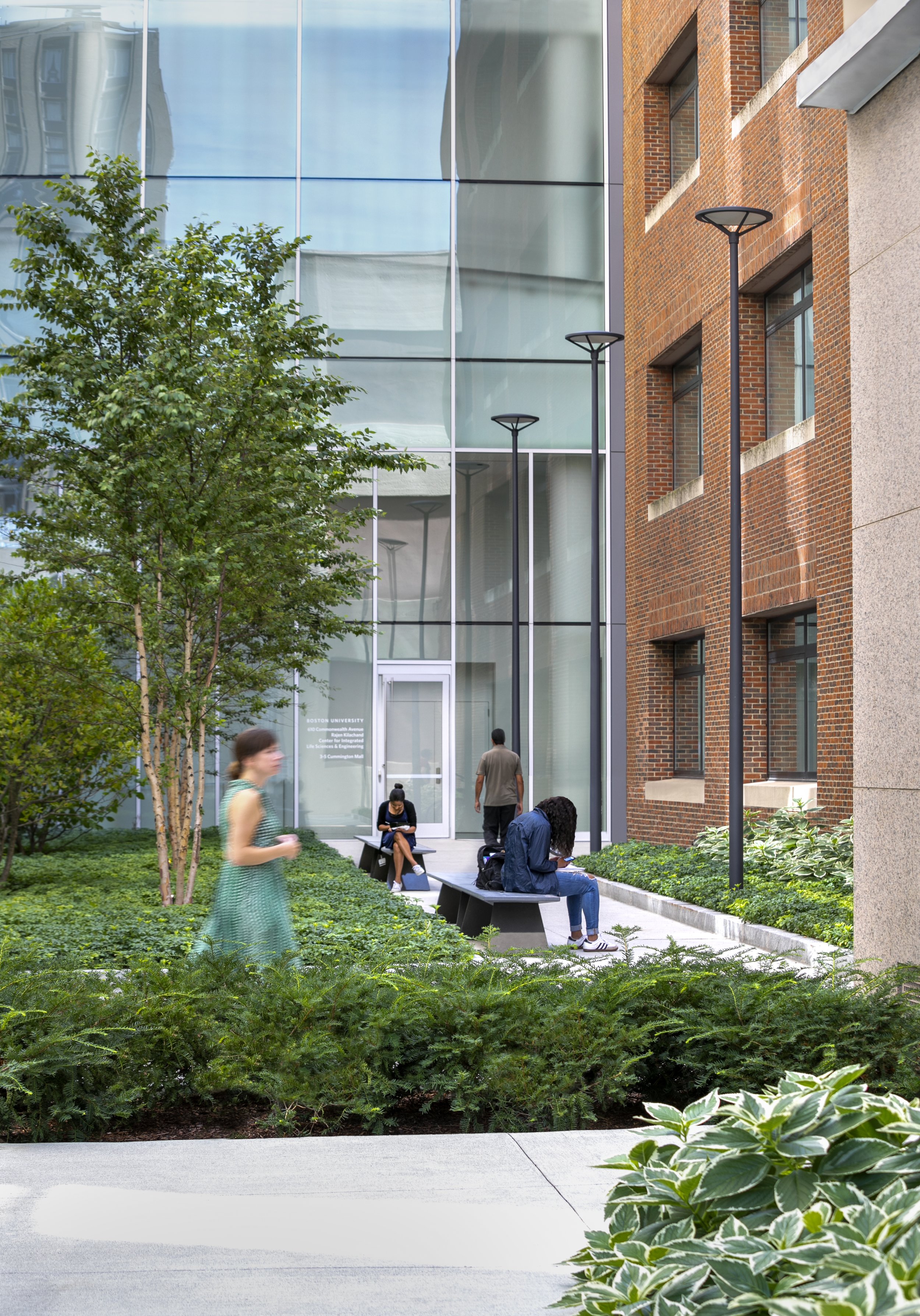Center for Integrated Life Sciences and Engineering
Location / Boston, Massachusetts
Client / Boston University
The Center for Integrated Life Sciences and Engineering (CILSE) acts as a “front door” to the research sciences at Boston University. Copley Wolff designed the streetscape, entryways, a pocket park, and a number of outdoor plazas meant to serve as extensions of the interior lobbies.
The East Plaza (pocket park) is designed using custom-sized precast concrete pavers that carry the lines of the building into the plaza. These lines, along with strategically placed planters establish a series of public and semi-private areas. The West and South Plazas serve as forecourts to the CILSE and Communications Buildings. The West Plaza contains several granite block seats and are arranged to reinforce current and anticipated pedestrian patterns.
Image Credits: Anthony Crisafulli






