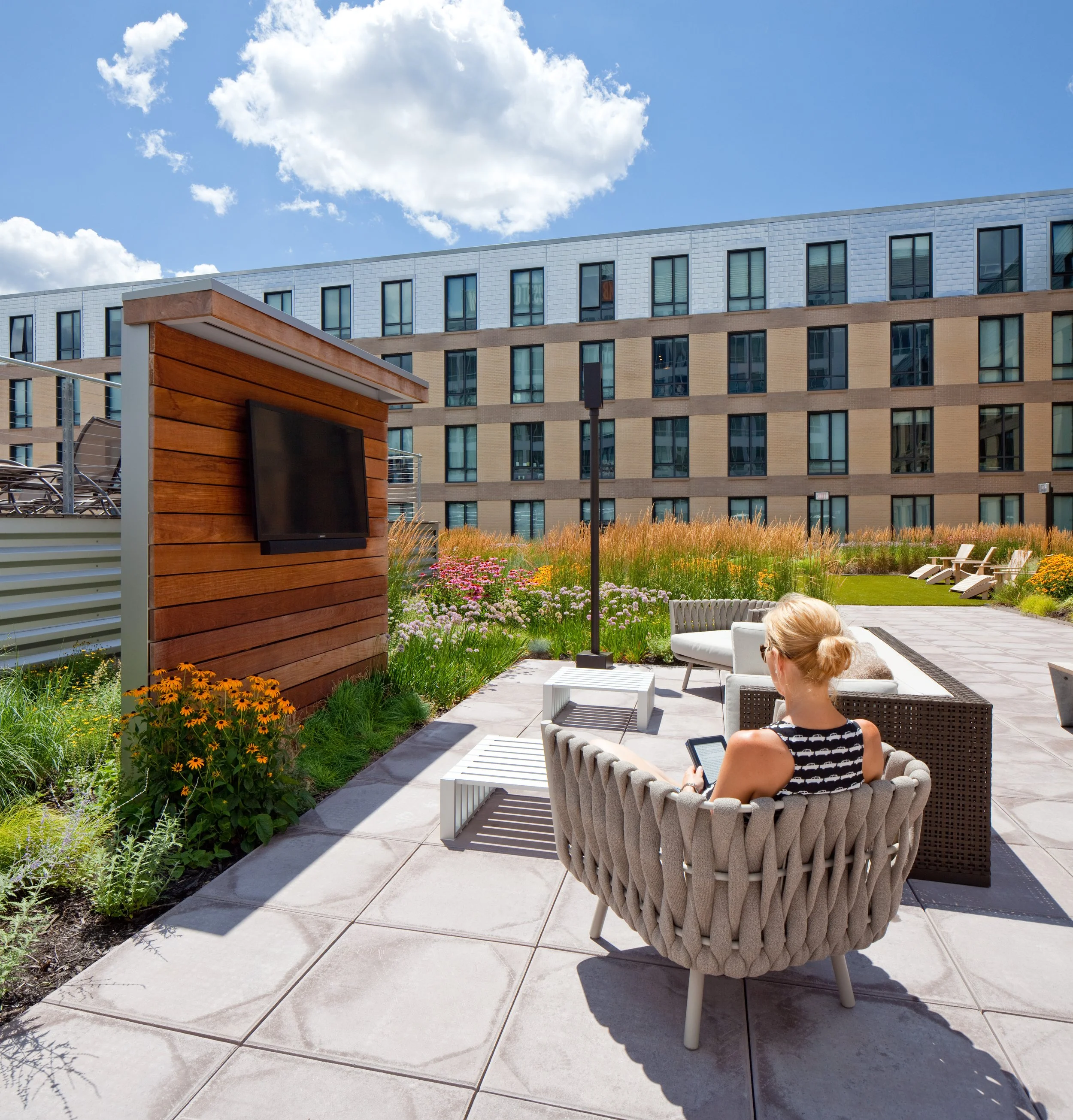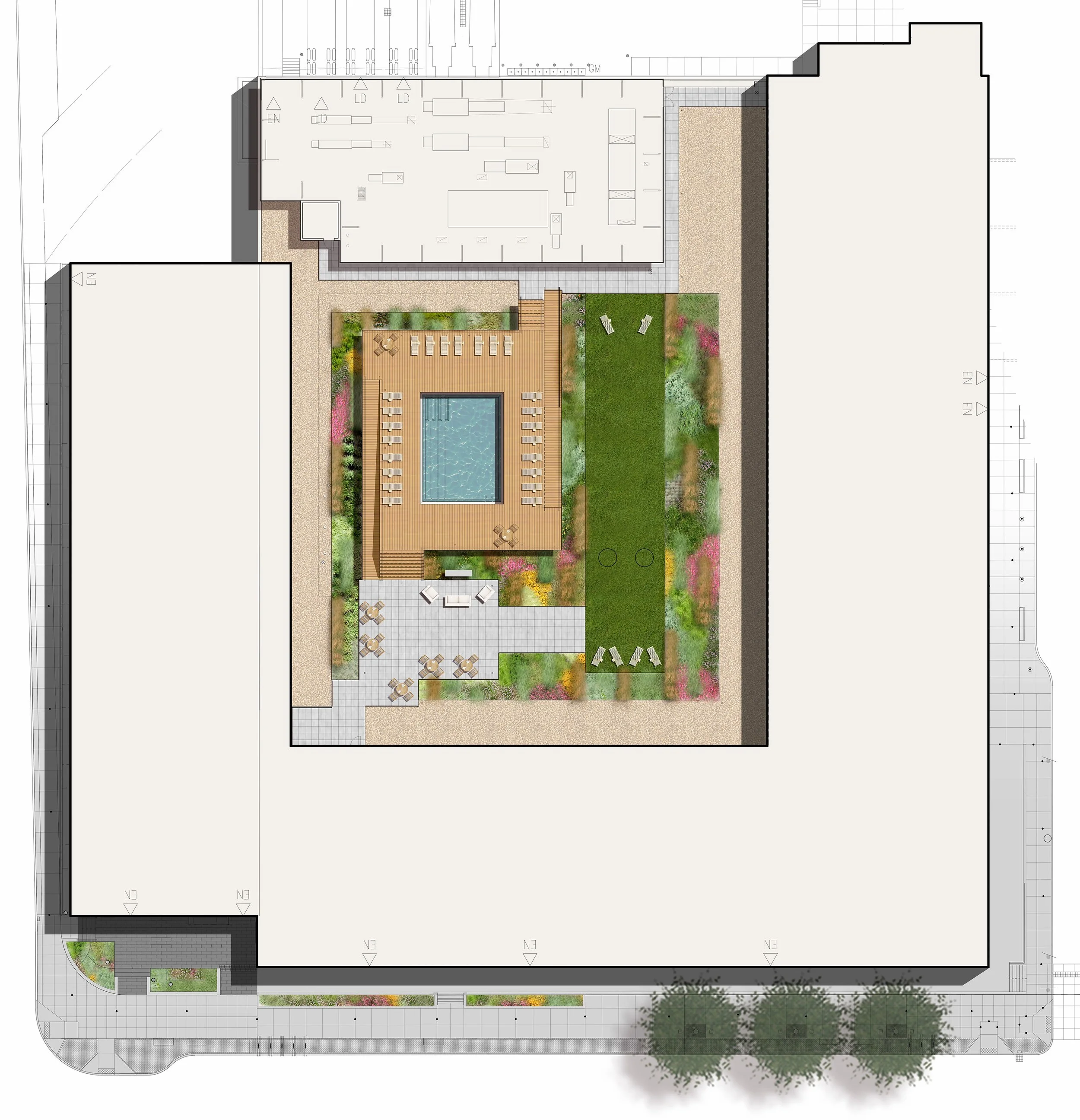Ink Block
Location / Boston, Massachusetts
Client / National Development/Elkus Manfredi Architects
The Ink Block redevelopment contains residential units, commercial space, and parking. It has transformed the industrial property into a mixed-use complex incorporating public gardens, outdoor seating, and other amenities.
Copley Wolff designed the streetscape, a new plaza, and a roof deck with swimming pool, grilling/dining area, outdoor living room, multiple planting beds, and green space for outdoor games.
Image Credits: Anthony Crisafulli, Copley Wolff







