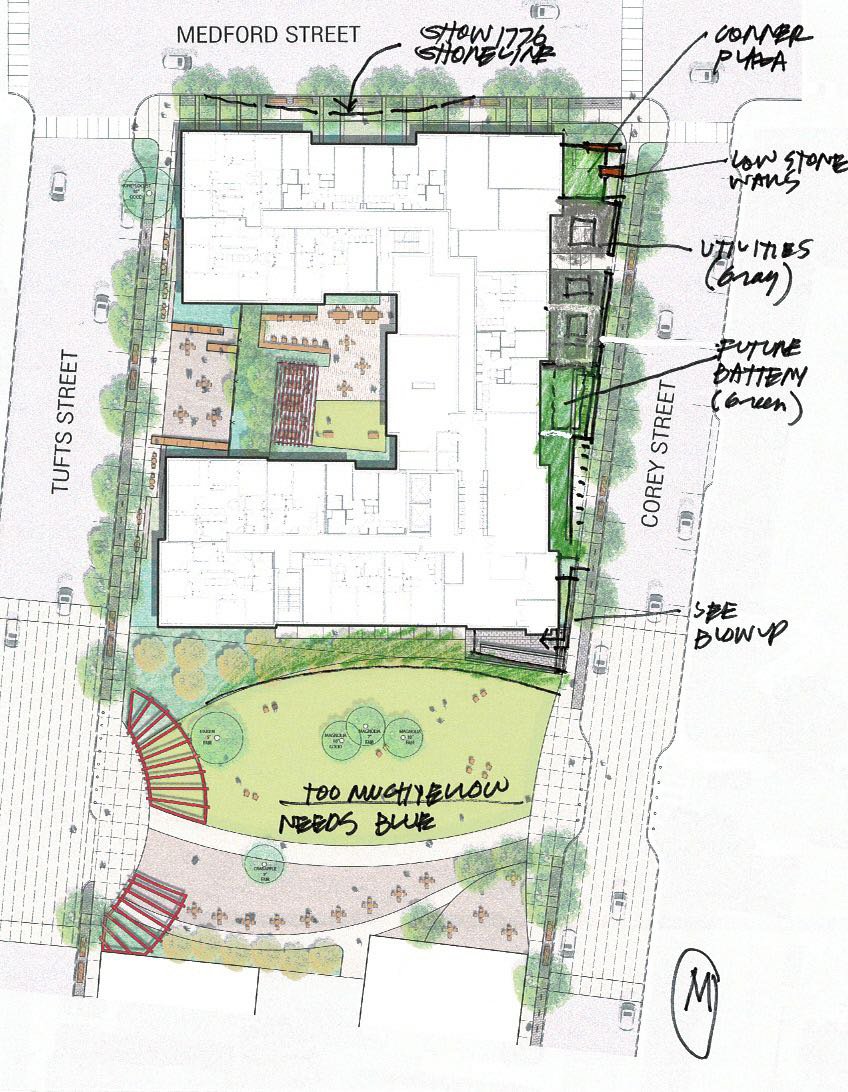Bunker Hill Housing
Location / Charlestown, MA
Client and Owner / Leggat McCall Properties/Boston Housing Authority
Originally built in 1941, the 27-acre Bunker Hill public housing site is being redeveloped into mixed-income residential units with two parking garages and about 17,000 square feet of retail and community space. The new development will include 1,010 new affordable housing units on-site with 100 off-site units being planned by the Boston Housing Authority. An additional 1,689 market rate units will also be constructed.
Copley Wolff is responsible for the planning and design of the 2.64 acres of publicly accessible open space that will be included as part of the redevelopment. This includes a linked series of neighborhoods and pocket parks, a festival street, streetscapes, and residential amenity courtyards.
The development site is being subdivided into 13 blocks of well-lit, tree lined city streets that are fully integrated into the Charlestown neighborhood. The buildings range from four to 10 stories tall and are set back towards existing taller features, such as the Tobin Bridge. Connections will be created along Bunker Hill Street with active storefronts, landscaping, and a restored street grid. Copley Wolff is currently working on the site design for the first two buildings to be completed as part of the redevelopment.
Image Credits: Copley Wolff










